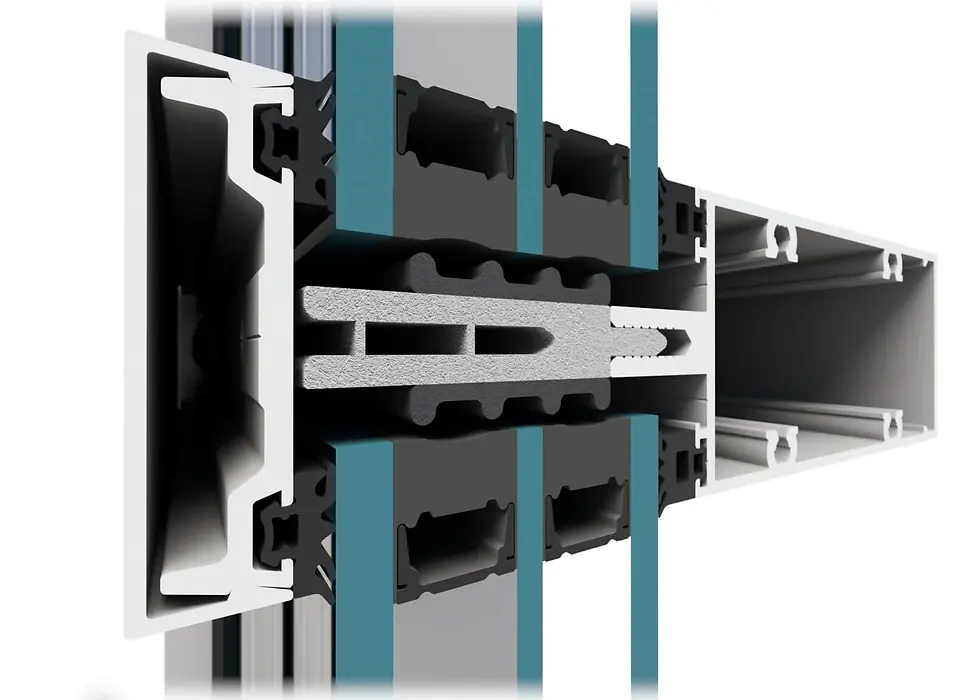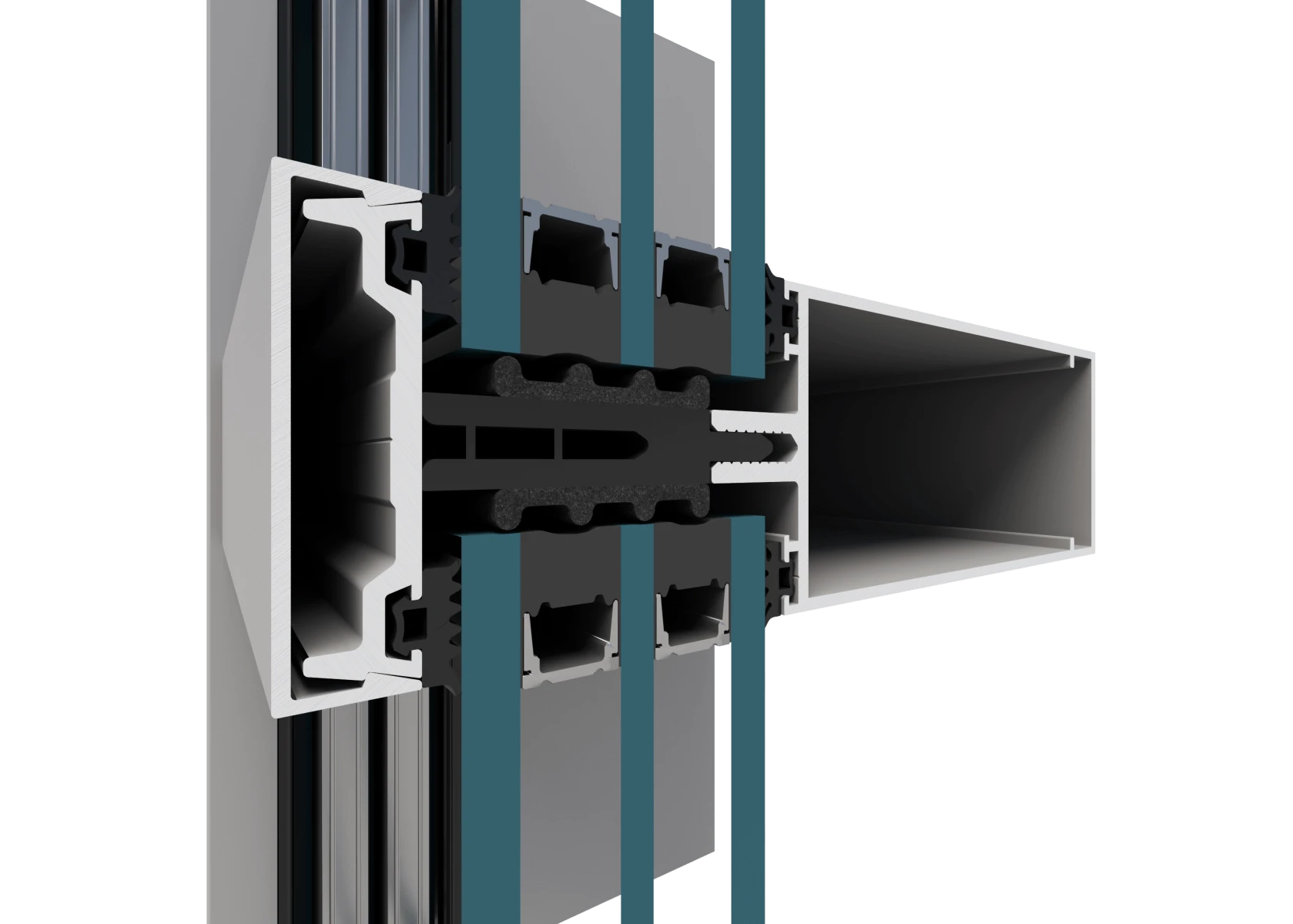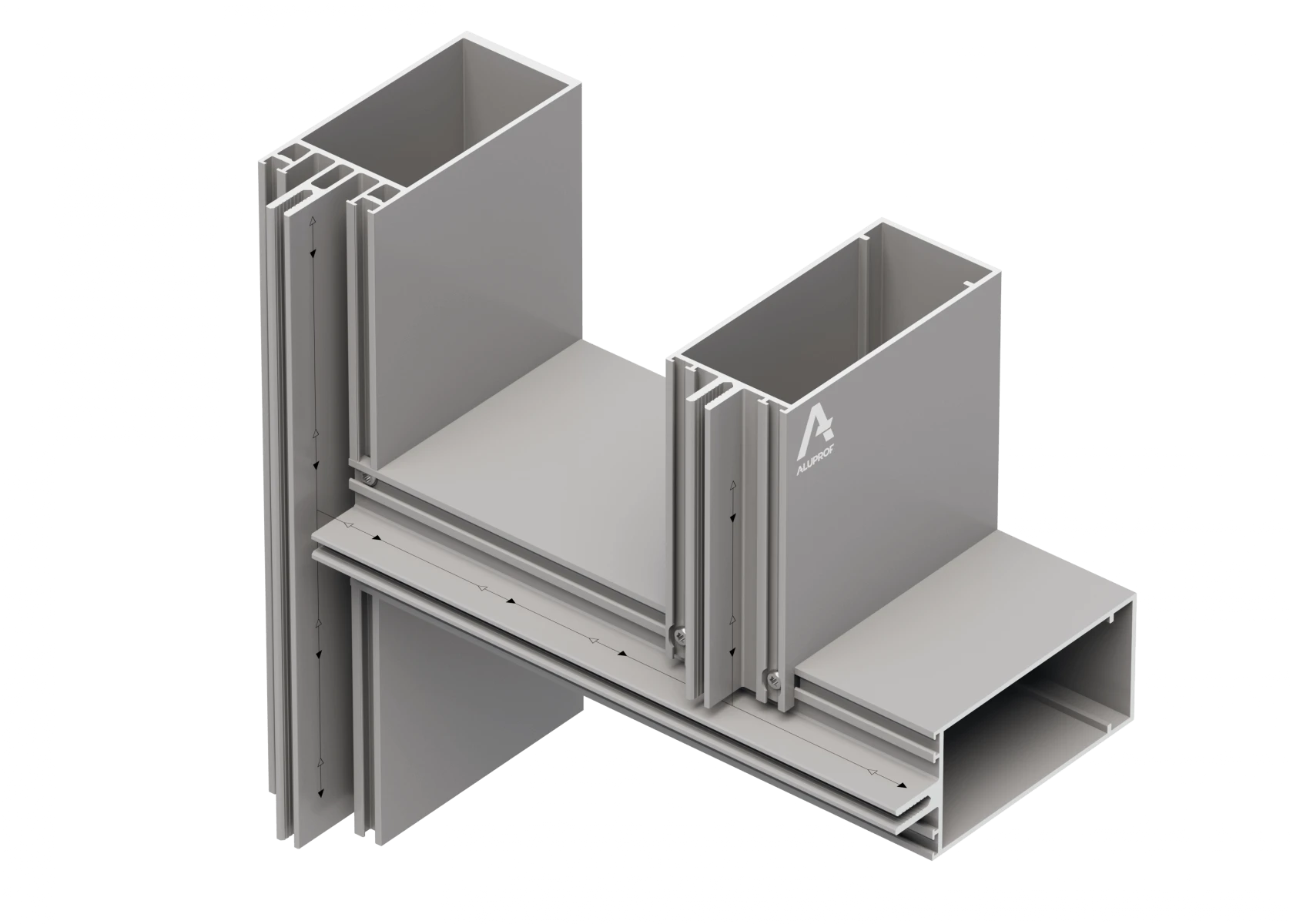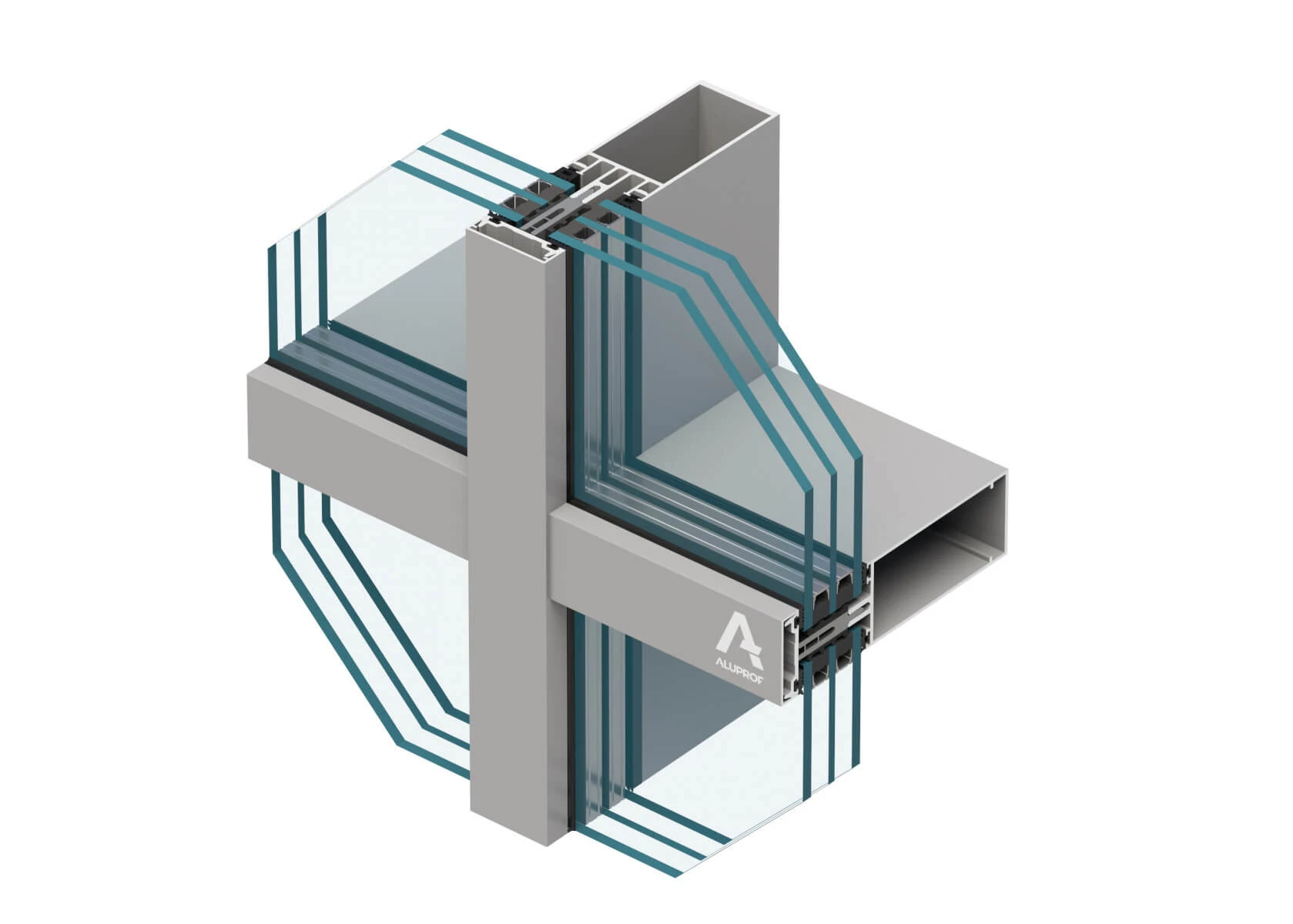Fire-rated glazed roofs (klasa REI30, RE45; 5°- 75°; 1250 mm x 3250 mm)

The MB-SR50N EI aluminum façade system enables the construction of glazed roofs with fire resistance classifications of REI 30 and RE 45 in compliance with PN-EN 13501-2. The roof framework is built using mullion and transom profiles instead of traditional rafters and purlins, forming an aluminum structure anchored to the building with specialized brackets.
Key features include:
- Fire Protection: Dedicated firestop inserts, made of reinforced aluminum profiles and firestop boards, eliminate the need for additional steel reinforcements.
- Versatile Structure: Suitable for roof inclinations from 0° to 80°, with rafters ranging from 85 to 225 mm in depth and purlins from 65 to 189.5 mm.
- Glazing Options: Supports 36–52 mm-thick glass panels, with a maximum glass size of 2100 mm x 1100 mm. Integration of photovoltaic panels or glass is also possible.
This system provides robust fire-rated protection while accommodating flexible design and energy-efficient solutions.
MB-MT50N. High-performance mullion and transom wall.

The MB-MT50N system is a lightweight mullion and transom façade solution designed for curtain walls, glazed roofs, skylights, and complex spatial structures, optimized for sustainability under the Cradle to Cradle Certification® guidelines. It features a 50 mm construction width and is compliant with the EN 13830:2005 standard.
Key Features:
- Thermal Performance: Available in standard and SI versions with innovative insulators (ABS/TPE for standard, PET/PE for SI). The SI version achieves a minimum Uf value of 0.55 W/(m²K) and has A+ certification from the Passive House Institute.
- Structural Flexibility: Mullion depths range from 50 to 250 mm, and two-row transoms offer significant design freedom. Supports insulating glass thicknesses of 20–64 mm.

- High Resistance: Excellent watertightness (RE 1950 Pa), airtightness (AE 1950 Pa), and wind load resistance (up to 3000 Pa).
- Installation Efficiency: Features like an open central socket, three-stage cascading drainage, and simplified screw assembly minimize on-site complexity. The design also allows for various assembly methods, including classic, ladder, and modular installations.
- Enhanced Functionality: Compatible with ALUPROF’s operable elements, such as windows and lift-slide doors, and integrates easily with roof window systems.
This system combines superior thermal insulation and structural durability with user-friendly assembly features, supporting complex architectural designs while maximizing energy efficiency and simplifying installation.
MB-MM50N. High Thermal Performance Mullion and Transom Wall

The ALUPROF MB-MM50N façade system is a high-efficiency mullion-to-mullion curtain wall solution, tailored to meet the stringent demands of modern construction, particularly in the Scandinavian market. It emphasizes energy efficiency, architectural flexibility, and streamlined installation.
Key Features:
- Thermal & Structural Performance: Offers excellent thermal insulation (Uf > 0.62 W/(m²K)), airtightness (AE 1200 Pa), watertightness (RE 1200 Pa), and wind load resistance (2400 Pa).
- Design Efficiency: Uses 50 mm-wide visible profiles, compatible with the ALUPROF MB-MT50N system. Supports single-profile construction and glass thicknesses of 24–64 mm.

- High Load Capacity: The system accommodates glass panels up to 880 kg using robust mullion-transom connectors.
- Simplified Installation: Prefabrication-friendly with straight cuts on profiles, eliminating complex processing. Half-mullions enable quick assembly, and the design supports automated profile handling.
- Versatile Use: Compatible with ALUPROF’s operable windows, doors, and façade-specific solutions, including tilt and slide windows and roof windows.
- Material Optimization: Complies with sustainable and circular economy principles, reducing material use and installation time. It also supports ADJUFIX fixing systems, widely used in Scandinavian markets.
The MB-MM50N system is ideal for creating energy-efficient façades with high performance and efficient assembly, making it suitable for contemporary architectural demands.
MB-SR50N ZS: Façade System with Integrated SkyRoll Screens

The MB-SR50N ZS is a modern façade system that seamlessly integrates screen-type sun protection with Aluprof’s MB-SR50N mullion-transom curtain wall. This solution prioritizes both technical functionality and aesthetic design, providing flexibility and advanced solar control for building façades.
Key Features:
- Integrated Sun Protection: Custom-designed pressure plates on the façade columns allow for easy installation of screen fabrics and decorative caps, even after the main façade is complete. The system accommodates SkyRoll ZIP screens that protect interiors from sunlight, reduce glare, and offer privacy while maintaining exterior visibility.
- Discreet Design: The shading mechanism is concealed in an aluminum cassette, offering a sleek appearance. Screens can be made from various durable, UV-resistant fabrics, adding a stylish accent to the building.
- High Performance: The system achieves high air permeability (AE1200 Pa), watertightness (RE1200 Pa), and wind load resistance (2400 Pa).

- Flexible Aesthetics: Supports decorative façade mouldings and flexible panel configurations, with or without screens. It can shade both transparent and opaque façade sections.
- Smart Control: Screen operation is compatible with the TaHoma system, allowing remote control via mobile devices or computers.
This system is ideal for projects requiring effective sun protection, enhanced aesthetics, and advanced control options, all while maintaining strong façade performance.
MB-SR50N ZS: Mullion-Transom Curtain Wall with Integrated Façade Blind System

The MB-SR50N ZS is a modern mullion-transom curtain wall system designed for lightweight, suspended, or infill façades, as well as roofs and skylights. This system focuses on both high performance and sleek aesthetics, offering advanced thermal insulation and versatile design possibilities.
Key Features:
- Design Flexibility: Supports a wide selection of mullion profiles (65–325 mm) and transom profiles (5–189.5 mm), allowing significant load capacity (up to 450 kg per infill) and the use of large, two-chamber insulating glass units. The profiles are designed for a seamless interior flush look, forming a truss-like visual when glazed.

- Distinctive Aesthetics: Features a "sharp edge" profile design for a clean, modern appearance. Variants include horizontal/vertical line emphasis (PL version) and the semi-structural EFEKT façade. The MB-SR50N HI version enhances thermal performance with advanced two-component insulators.
- Thermal & Structural Performance: The system achieves a Uf value as low as 0.7 W/(m²K) through continuous HPVC thermal barriers and profiled EPDM glazing gaskets. It also ensures minimal vapor condensation on aluminum components.
- High Resistance: Demonstrates strong air infiltration resistance (AE 1200, EN 12152), watertightness (RE 1200, EN 12154), and wind load resistance (2.4 kN/m², EN 13116).
- Integration Capabilities: Accommodates various window and door types, including awning and roof windows, with seamless façade integration using MB-SR50 IW solutions. Fireproof classifications EI30 and EI60 can be achieved for lintel and sill belts using a sandwich structure with non-flammable materials.
- Architectural Adaptability: Special overlapping profiles and clamping strips facilitate the construction of broken walls, eliminating the need for corner mullions and supporting flexible building designs.
This system is an ideal choice for architects seeking high thermal efficiency, durability, and creative freedom in curtain wall designs, meeting the standards of EN 13830 for product conformity.
MB-SE85 SG: Structural Unitized Façade System

The MB-SE85 SG is a bespoke, structurally glazed unitized curtain wall system designed to combine exceptional aesthetics with high technical performance. This system enables quick and accurate installation from ground level without the need for scaffolding, making it ideal for large-scale construction projects.

Key Features:
- Aesthetic & Functional Design: Offers a sleek, modern look with structurally glazed panels, seamlessly integrating fixed glazing and automated top-hung openings.
- Efficient Installation: The unitized design allows for rapid assembly on-site, enhancing construction efficiency and precision.
- High Performance:
1) Air Infiltration: Class AE 1200 Pa
2) Watertightness: Class RE 1200 Pa
3) Wind Load Resistance: Up to 3000 Pa
4) Impact Resistance: Class I5/E5
This system is engineered for projects that demand both visual appeal and robust structural and environmental performance.
MB-SE90 SG: Structural Unitized Façade System

The MB-SE90 SG is a segment-based, all-glass façade system specifically designed to meet American market standards. It utilizes a structural silicone glazing (SSG) technology, ensuring a sleek, fully glazed exterior appearance.
Key Features:
- Seamless Glass Façade: The system enables the creation of continuous glass surfaces, with panels structurally bonded for a smooth, modern look.
- Segment-Based Design: Facilitates efficient and precise assembly, ideal for high-performance architectural applications.

Performance:
- Air Infiltration: Class A4 (600 Pa), EN 12152
- Watertightness: Class RE1200, EN 12154
- Wind Load Resistance: ±2000 Pa, EN 13116
- Impact Resistance: Class I5/E5, EN 14019
This advanced façade system is well-suited for projects prioritizing both aesthetic appeal and rigorous environmental performance.
MB-SR50 IW: Façade System with Integrated Window

The MB-SR50 IW is a mullion and transom curtain wall system featuring an inward-opening window with an external appearance indistinguishable from fixed glazing. The design offers a sleek, seamless look from the outside, with the window pane structurally bonded to the sash profile for a frameless exterior effect.
Key Features:
- Seamless Aesthetics: The system ensures a uniform façade appearance, with mullions and transoms aligned internally, and no visible window frames from the outside.

- High Thermal Insulation: The system achieves a heat transfer coefficient of Uf = 1.82 W/(m²K), ensuring energy efficiency.
- Design Variants: Available in standard, flat strip, and EFEKT versions to suit different architectural needs.
The MB-SR50 IW combines elegant design with excellent thermal performance, making it an ideal choice for modern, energy-efficient building façades.




