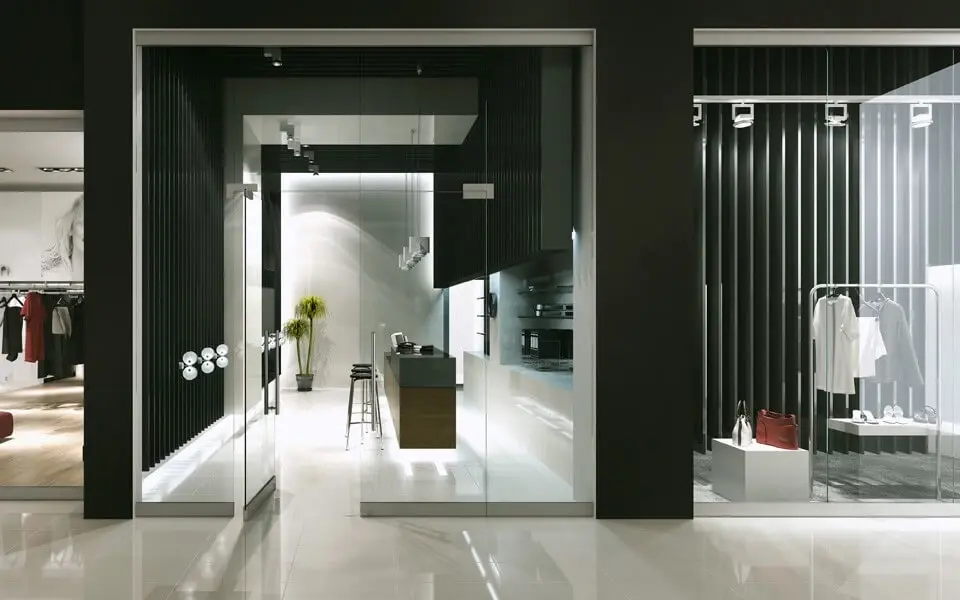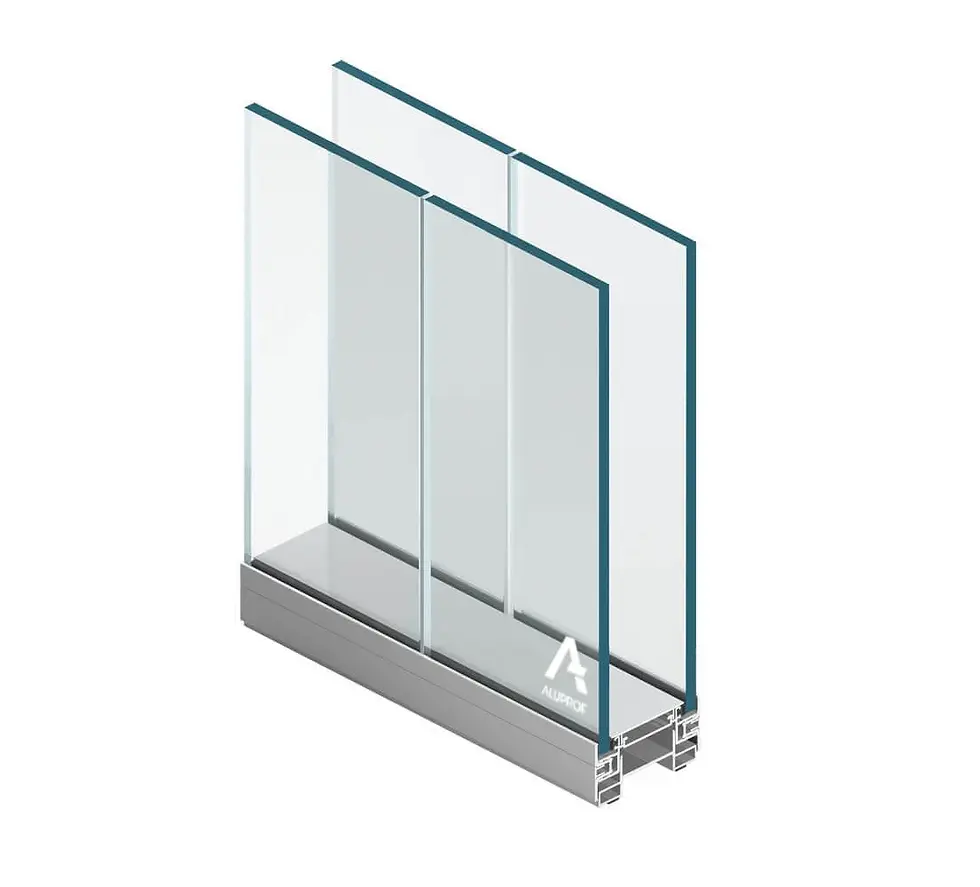MB-EXPO Mobile. Mobile internal partition walls

The MB-EXPO Mobile system is designed for creating high-quality segment doors like accordion and folding styles, ideal for large indoor spaces such as stores, malls, exhibition centers, and offices. This flexible solution is perfect for areas requiring easy changes in layout and efficient space division.
Key Specifications:
• Profile Dimensions: 100 mm high, with a fixed depth of 35 mm, regardless of glass thickness.
• Glass Compatibility: Supports tempered glass of 8, 10, or 12 mm.
• Panel Size: Maximum height of 4 m and width of 1.5 m.
• Design: Elegant and lightweight structure with invisible glazing gaskets for a sleek appearance.

Features:
• Hardware Compatibility: Accommodates locks, hinges, and suspension brackets from Aluprof and Geze.
• Ease of Installation: Simplifies on-site assembly with prefabricated components.
• Sealing: Optional lower brush seals enhance panel tightness.
The MB-EXPO Mobile system offers an adaptable and stylish way to manage interior spaces while maintaining visual elegance and functionality.
MB-EXPO. System of fixed, operable and mobile internal partition walls

The MB-EXPO system is a versatile partition walling solution, ideal for shopping malls and office buildings. It allows the creation of fixed walls and operable doors, including all-glass hinged, swinging, accordion, and folding configurations. The system emphasizes elegant, frameless designs with tempered glass as a structural element.
Key Specifications:
• Maximum Dimensions: Up to 4 m in height, with door leaves up to 1.4 m in width.
• Profile Variants: Low (36 mm) and high (100 mm) profiles, with a structural depth of 33–35 mm.
• Glass Thickness: Supports 8, 10, or 12 mm tempered glass.
Design and Functionality:
• Elegant Appearance: Invisible glazing gaskets ensure a sleek look from both sides.
• Profile Customization: Profiles can be extended or decorated for added style, including stainless steel strips or "bicolor" finishes.
• Hardware Compatibility: Suitable for various hardware options from Aluprof and Geze.

• Seal Options: Optional lower brush seals improve the tightness of doors.
The MB-EXPO system offers a practical and refined way to divide interior spaces while maintaining flexibility and aesthetic appeal.
MB-80 OFFICE. Double-Glass Partition Wall System

The MB-80 OFFICE system is designed for creating internal partitions, ideal for office environments and public facilities where superior sound insulation is essential. This system accommodates a variety of transparent or opaque infill options, such as double-glazed panels and furniture boards, with the added flexibility to integrate internal blinds, electrical components, and office equipment.

Key Features:
• Infill Options: Compatible with glass panes (4–14 mm), 16–18 mm furniture boards, and gypsum plasterboards.
• Profile Versatility: Profiles are designed to house intra-pane louvers and support cable management, including standard power sockets.
• Sound Insulation: Offers excellent acoustic performance, achieving noise reduction up to 50 dB, depending on the infill type.

• Height and Flexibility: Allows for wall heights up to 5.5 m and supports adjustable angles from 90° to 180° for custom space configurations.
Additional Benefits:
• Ease of Installation: Simple prefabrication and on-site assembly ensure efficient setup.
• Integration: Compatible with MB-45-based walls and doors, MB-45S (flush doors with non-protruding hinges), and MB-EXPO doors for cohesive office design.
The MB-80 OFFICE system provides a practical and adaptable solution for modern office layouts, combining high functionality, superior acoustic properties, and seamless integration with other partition elements.

MB-45 OFFICE. Fixed and openable partitioning system

The MB-45 OFFICE system provides a flexible, lightweight yet durable solution for creating partition walls with integrated doors and windows, ideal for office spaces and conference rooms. The system is part of the MB-45 family, sharing a structural depth of 45 mm, making it fully compatible and interchangeable with other MB-45 profiles. This compatibility allows seamless integration and rearrangement, offering extensive versatility in office design.
Key Features:
• Profile Depth: 45 mm, consistent with MB-45 profiles for easy combination and adaptation.
• Infill Options: Accommodates single or double infills, including tempered glass (8, 10, and 12 mm) and composite panels from 2 to 25 mm thick.
• Configuration Flexibility: Supports various wall types, including fixed walls and glass doors (swing, folding, and sliding), as well as vestibule and smoke-resistant doors (MB-45D, classes Sm and Sa).

Functional Benefits:
• Easy Interior Reconfiguration: Connections can be dismantled and reassembled to change layout angles or functions.
• Efficient Installation: Continuous glazing gaskets eliminate the need for corner cutting, simplifying setup.
• Hardware Compatibility: Works seamlessly with Aluprof, Geze, and WSS hardware, including hinges, locks, and automatic closers.
The MB-45 OFFICE system is a practical choice for modern office environments, providing design flexibility, easy installation, and adaptability to evolving spatial needs.
MB-45. Door and window system without a thermal break

Max dimensions of the door leaf (H × L): H max. 2400 mm; L max. 1250 mmMax weight of the sash (door / window): 120-130 kgThe MB-45 system is designed for architectural elements that do not require thermal insulation, suitable for both interior and exterior enclosures such as partition walls, windows, doors (manual and automatic sliding, swing), vestibules, display windows, and various structural forms. This system is well-suited for environments where thermal insulation is unnecessary, prioritizing structural integrity and design versatility.
Key Features:
• Profile Depths:
• Windows: 45 mm (frame), 54 mm (casement)
• Doors: 45 mm for both frame and casement
• Unified Appearance: Window and door frames and casements align flush when closed, offering a sleek exterior look.
• Profile Bending Capability: Allows for the creation of arched and curved structures, increasing design options.

Functional Benefits:
• Seal Tightness: EPDM synthetic rubber gaskets provide excellent aging resistance and ensure lasting tightness.
• Versatility: Compatible with MB-60 and MB-70 systems, offering a range of options for structural details like door threshold shapes and glazing bead designs.
• Glass Accommodation:
• Windows: Glass panel thicknesses from 2 mm to 35 mm
• Doors: Glass panel thicknesses from 2 mm to 26 mm
Additional Applications:
• Smoke Control Doors: Available in Sa and S200 classes for enhanced safety features.
• Hurricane Resistance: Successfully tested under ASTM standards and the Florida Building Code for hurricane performance (TAS 201-94, TAS 202-94, TAS 203-94).
The MB-45 system is a robust, adaptable solution ideal for various architectural applications where thermal performance is not a concern but structural flexibility and aesthetic appeal are essential.
MB-118EI. Fire rated wall partitions of ei 120

The MB-118EI system is designed to create fire partitions with a fire resistance class of EI 120, ensuring structural safety in case of fire while being classified as non-fire spreading (NRO). This advanced partition system integrates seamlessly with the MB-78EI door system, sharing many components such as glazing beads, cooling inserts, expanding tapes, seals, and other accessories, and features similar production and installation methods.

Structural Details:
• Profile Design: Made from five-chamber insulated aluminum profiles with a depth of 118 mm. The profiles are reinforced with fire-resistant elements within their chambers and between insulating spaces.
• Fire Protection: Expanding tapes on the outer surfaces, steel accessories, and a secure profile joining method enhance fire resistance.
• Glazing and Panel Options: Accommodates infills ranging from 31–35 mm to 48–84 mm in thickness, suitable for glazing units, panels, or similar materials.

Key Features:
• Symmetrical Composition: Ensures EI 120 fire resistance from both sides, whether exposed to fire internally or externally.
• Integration: Compatible with MB-78EI doors, enhancing functionality and design consistency.
• Certification: The system is approved under ITB’s Technical Approval No. AT-15-9186/2013.
The MB-118EI system offers robust fire protection for both internal and external partitions, making it a reliable solution for facilities requiring stringent fire safety standards.
MB-78EI. Seamless fireproof partition wall

MB-78EI. Seamless fireproof partition wallThe MB-78EI system provides a sophisticated fire-rated, transparent partition wall solution without visible vertical divisions, ideal for modern interior spaces requiring fire resistance. This muntin-free configuration enables interior partitioning that maintains an open, unobstructed visual flow while ensuring full compliance with fire safety standards.

Fire Resistance:
• Certified Classes: EI30 and EI60 according to EN 13501-2:2016-07.
• Fire Protection Design: The 4 mm gap between glass panels is filled with intumescent, fire-retardant material and sealed with fire-resistant silicone, maintaining the seamless design.

Dimensions:
• Maximum Height: 3.6 meters.
• Module Width: Up to 1.8 meters.
• Unlimited Wall Length: Tested successfully with continuous lengths at the Building Research Institute (ITB), ensuring flexibility in design.
Features and Benefits:
• Modern Aesthetic: Eliminates vertical profiles between glass modules, creating expansive, visually uninterrupted partitions.
• Enhanced Safety: Facilitates the creation of fire zones within buildings, aiding safe evacuation in emergencies.

• Tested and Reliable: Certified with fire-resistant tempered glass for superior impact resistance and safety.
• Design Flexibility: Supports the creation of large, transparent partitions, making interiors appear more spacious.
The MB-78EI system is a robust yet elegant fire protection solution, combining high safety standards with aesthetic appeal, ideal for open and functional architectural designs.

